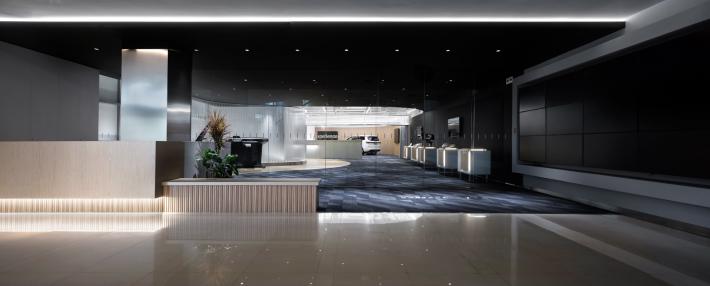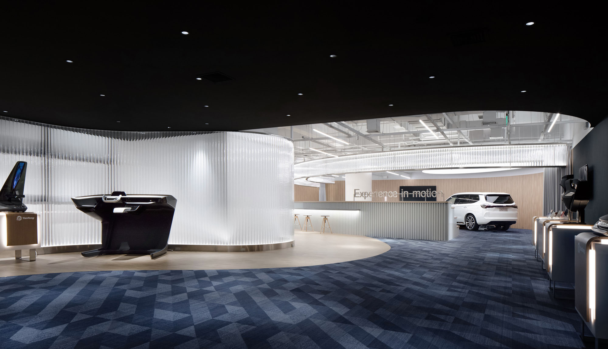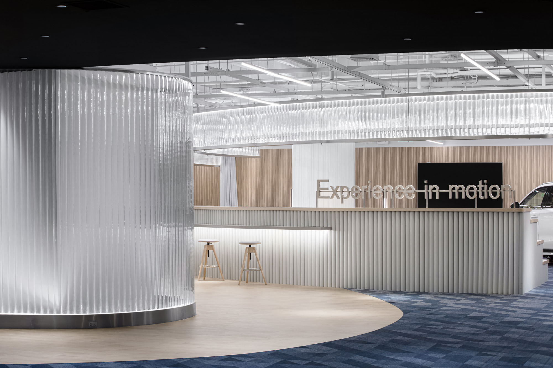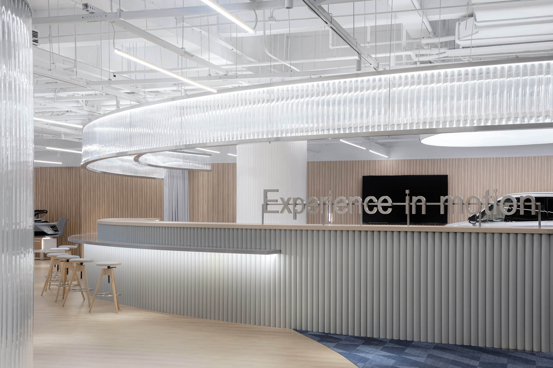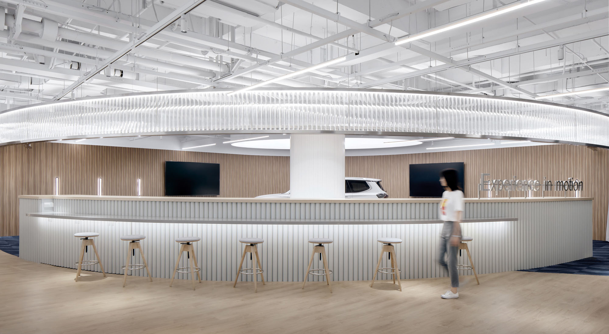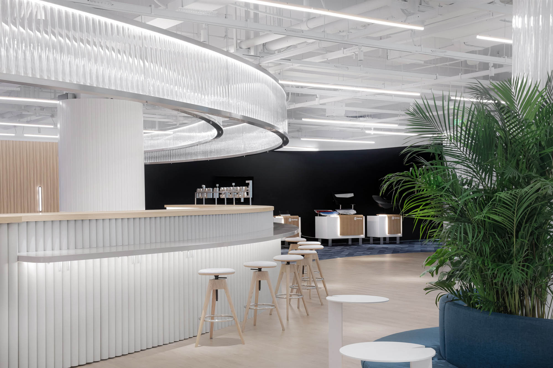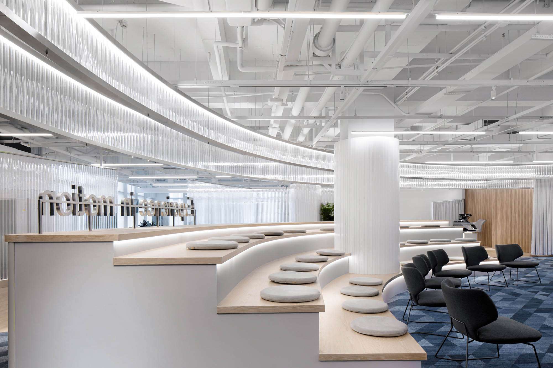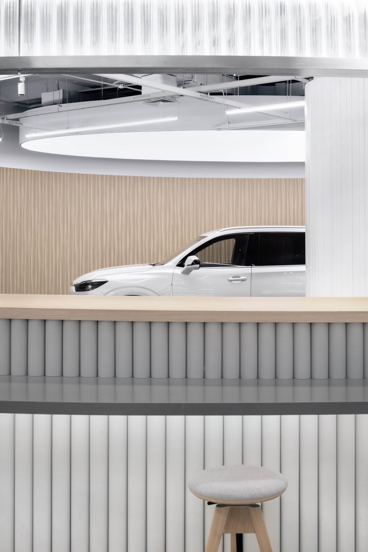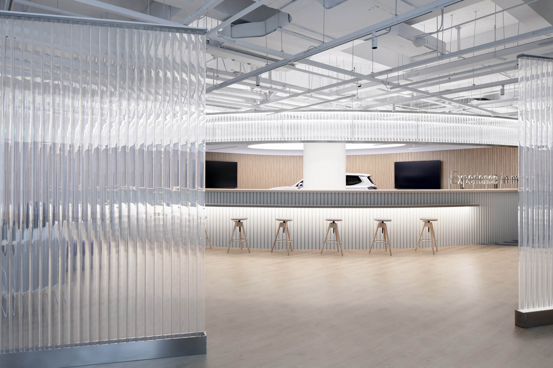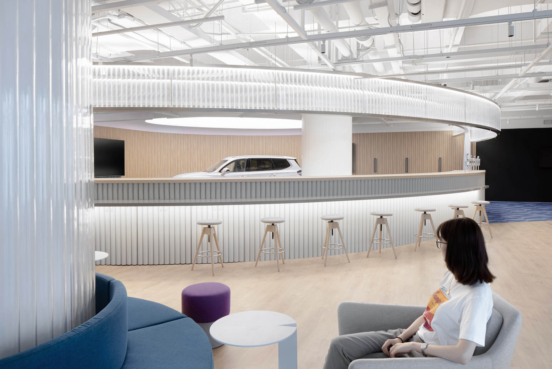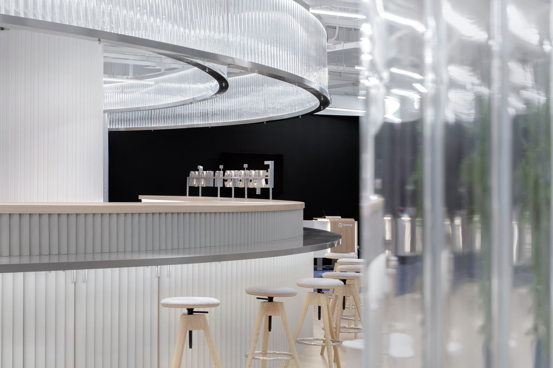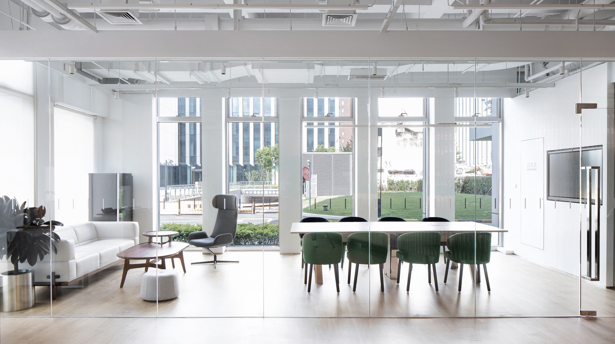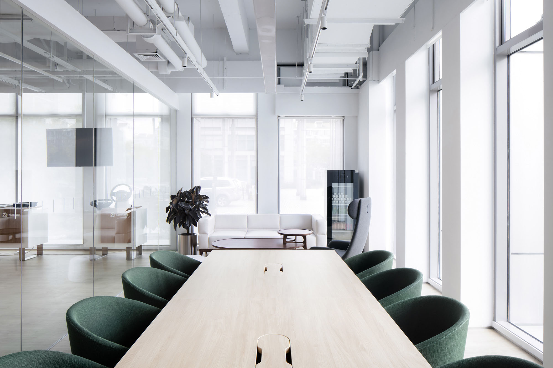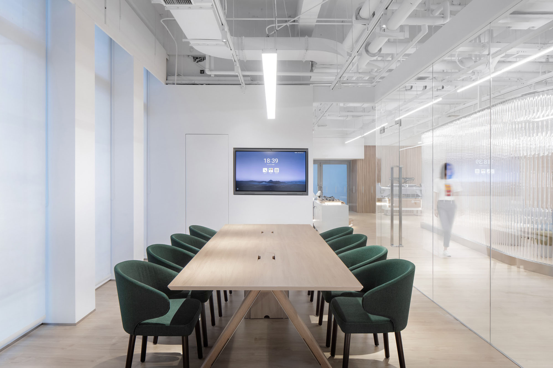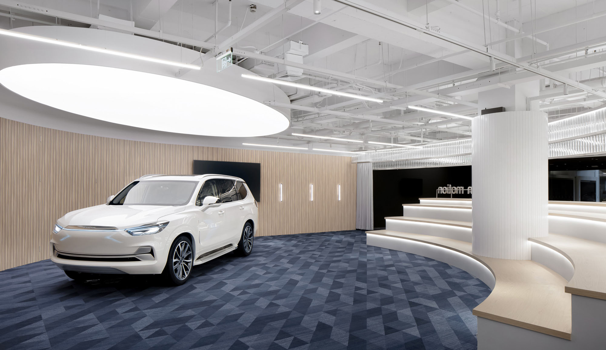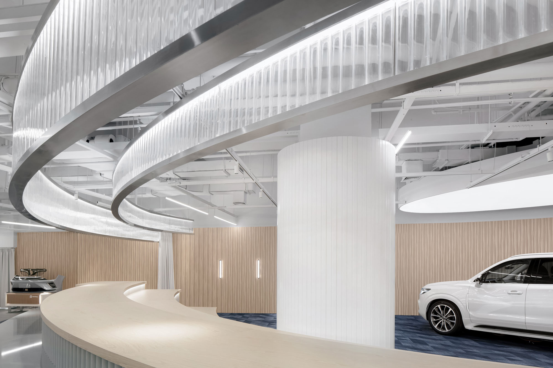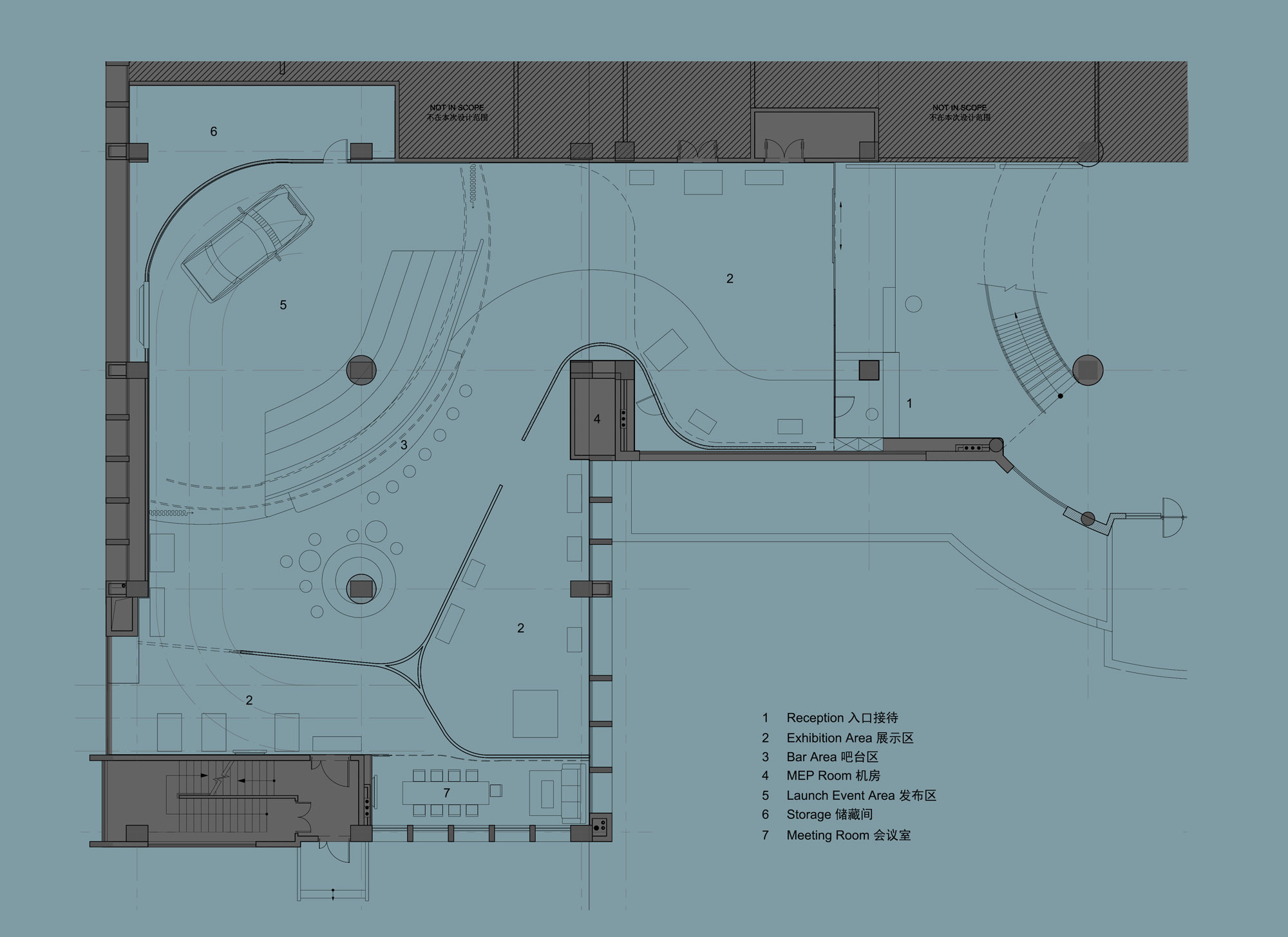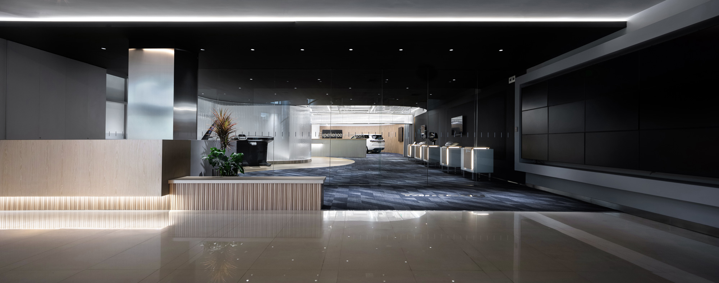
全球设计风向感谢来自 多棵设计的展厅空间项目案例分享:
延锋是国际领先的汽车零部件供应商,专注于汽车内外饰、汽车座椅、座舱电子及被动安全领域。这次延锋邀请我们为其新研发的XiM21智能座舱概念展车的发布设计一个展示空间,旨在面向他们长久以来的合作客户,创造一个展示及交流的场所。承接这个项目,我们首先面临的问题是时间限制。因为考虑新车发布的时间,我们整体设计与施工周期为两个半月。同时,此次新概念展车的发布仅仅会使用约三个月,就将转移到国外车展展出,所以也需考虑经济实用。在时间造价都紧张的情况下,去呈现的品牌及其新概念展车XiM21的设计,同时也为远来观展的客户带来欢迎与舒适的体验,是我们这次面临的主要挑战。
Yanfeng is an internationally leading automotive component supplier, focusing on interior, exterior, seating, electronics and safety. They invited us to design a showroom for their newly developed XiM21 Smart Cabin, to create a showcase and communication place to their customers with long-term cooperation.
To undertake this project, the first problem we face is the time limit. Considering the launch time of the new concept car, our overall design and construction period is two and a half months. Meanwhile, the launch of the new concept car will only be in use for about three months, and will be transferred to foreign auto shows, so economy considerations should also be considered. In the face of both time and cost constraints, the main challenge we faced this time was to present the brand and the design of the XiM21 new concept vehicle, as well as to bring a welcome and comfortable experience to the visitors.
我们的场地是在其原有的展厅基础上做翻新设计。原来的空间较为昏暗,展板隔断将空间分为一个个小型的主题展区。我们认为以前展陈的设计虽然划分明确,但展览流线单一,空间小且闭塞,不能呈现延锋的品牌高度以及产品质素,同时给客户带来的观展体验也不佳。所以,我们将原有的吊顶以及隔断全部拆除,在L 型的场地上,重新规划。
Our site is a renovation based on the existing showroom. The existing space is relatively dark, the partitions divided the space into a few small theme areas. In our opinion, although the previous exhibition space was clearly divided, the exhibition circulation was one-way, the space was small and closed, which could not present the brand and product quality, and at the same time, the exhibition experience brought to customers was not good. Therefore, we removed the all the existing ceiling and partitions, and re-planned on the L-shaped site.
1.路线的生成 The generation of route
非线性展览流线,主次双向展厅。
Nonlinear exhibition circulation, primary and secondary two-way showroom.
我们希望参观者可以自主选择路线,同时对产品的认知体验过程却不为路线所隔断。为此我们在选择设计方式时,就开始思考去表达空间的多义性和不确定性。首先墙体隔断上使用半透明亚克力管墙面以及垂帘,“软隔断”限定路线但不打断视线;其次半高地台既可以形成适合发布的围合空间,而人的视线也可以通过上方瞥见概念车的一角。在曲线带来柔和与动感的路线之上,从次展厅内的“部件” 到主展厅内的“车体”,访客可以有序且完整地体验延锋此次XiM21新款概念车的设计。
We hope that visitors can choose their own route, and at the same time, the process of cognition and experience of the product is not separated by the routes. Therefore, when we choose the way of design, we begin to think about expressing the ambiguity and uncertainty of space. First of all, translucent acrylic pipe and curtain are used for partitions, “soft partition” defines the route but does not interrupt the sight. Secondly, the semi-highland platform can form an enclosed launch event space, and the line of sight of people can also glimpse a corner of the concept car through the upper part. On the line of curves that bring softness and movement, from the “parts” in the secondary exhibition zone to the “body” in the main exhibition zone, visitors can experience the design of the XiM21 concept car in an orderly and complete way.
2.材质的获得 The acquisition of Materials
舒适与科技是智能车给我们的第一认知,我们希望这种认知能始于访客进入空间伊始,且不终于观展路线的结束。舒适,科技是整个空间氛围弥漫的身体感受。
Comfort and technology are the first recognition given to us by intelligent cars, which we hope will start at the beginning of visitors’ entry into the space and will not end at the end of the exhibition route. Comfortable, the technology is the whole space atmosphere pervades the body feeling.
墙体底端柔和的灯光随着透明的亚克力管漫射到整个空间,管体上半部分则通过顶面的LED灯打亮,每一根亚克力管都呈现透明的光泽。而亚克力管上下则通过拉丝不锈钢固定。流转的亚克力圆管墙面烘托了展品,而弥漫的柔和光线则带给人舒适的观展体验。
The soft light at the bottom of the wall diffuses into the whole space along with the transparent acrylic pipe. The upper part of the pipe is lit by the LED light at the top, and each acrylic pipe presents transparent luster. The acrylic pipe is fixed up and down by brushed stainless steel. The walls of the flowing acrylic tubes foil the exhibits, while the diffuse soft light brings people a comfortable exhibition experience.
与其它展厅不同的是,我们的空间不仅用于展览,也是发布之后客户休息交流的场所。整个开放的空间可以自由的行走休息。台阶座位,吧台座椅,沙发卡座为不同人群提供休息交流的空间。在观展,发布之后,我们可以将发布区及展区之间的垂帘打开,使空间不受路线的限制,整个开敞。这时地毯与木材的质感又令空间呈现咖啡吧的气质。展区之间安置有吧台,座椅与植物,客户可以舒适地在其间交谈,同时也是对展品的二次感受。
Unlike other showroom, our space is not only used for exhibitions, but also a place for customers to rest and communicate after the event. The whole open space is free to walk and rest. Step seats, bar seats and sofa seats provide space for different groups of people to rest and communicate. After the launch event, we can open the curtain between the event area and the exhibition area, so that the space is not restricted by the route, and the whole space is open. At this moment the sense of carpet and wood floor makes the space presents like a coffee shop. There is a bar between the exhibition area, seats and plants, in which customers can comfortably talk, and a second experience of the exhibited products.
这次我们从空间的流线与体验感两个方面同时着手设计,通过两者的互相表达,完成了客户最初的愿景。“互联”“透明”的路线设计,有序完整地体现了XiM21概念展车的设计成果。具有科技感和柔和舒适的材质选择搭配为客户创造了一个亲切的环境,将XiM21新款概念车给人的体感,从车内延展到车外。
This time, we started to design from the two aspects of space circulation and the material experience. Through the mutual expression of the two, the original vision was completed. The design of “interconnection” and “transparency” embodies the design results of XiM21 concept car in an orderly and complete way. The selection of materials with a sense of technology and comfortable materials created a friendly environment for the visitors, to extend the XiM21 concept car experience from inside the car to the outside of the car.
∇ 平面图
项目信息
项目名称:延锋创新展厅项目
客 户:延锋
室内设计:多棵设计
设计团队:陈曦,李蓉,蓝兰,庄皓涞,姚广国
项目设计师:李蓉
机电设计:李目
施工团队:上海路远建筑装饰工程有限公司
项目地址:中国上海市徐汇区钦州北路1001号
项目类型:室内设计-汽车展厅
项目面积:600㎡
完成时间:2020.06
摄 影 师:存在建筑
材料及品牌:美利肯地毯,玛拉蒂家具
Project Name: Yanfeng Creative Showroom
Client:Yanfeng
Interior Designer:Studio DOTCOF
Design Team:Xi Chen,Rong Li,Lan Lan, Haolai Zhuang, Guangguo Yao
Project Designer: Rong Li
MEP Designer: Mu Li
Contractor: Shanghai Luyuan Construction Decoration Engineering Co. Ltd.
Address:No.1001 North Qinzhou Rd,Shanghai, China
Category: Interior Design – Car Showroom
GFA:600㎡
Completion Time:2020.06
Photographer:Arch-Exist
Materials and brands:Milliken Carpet, Maratti Furniture

