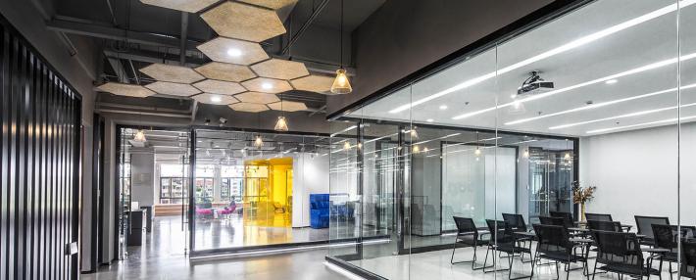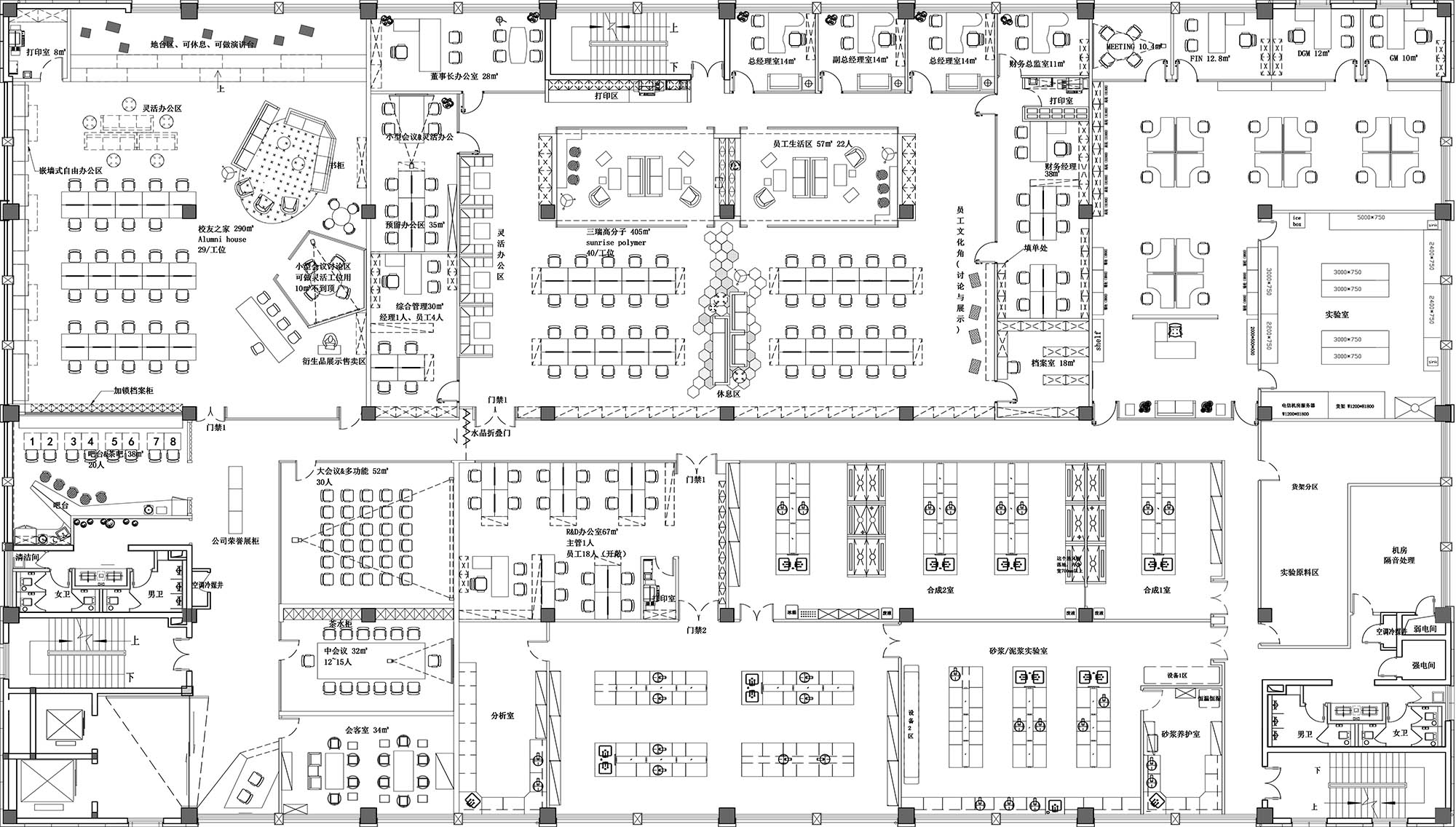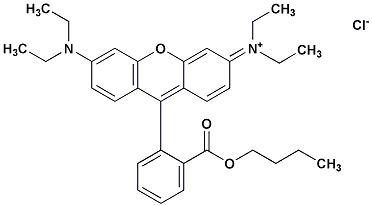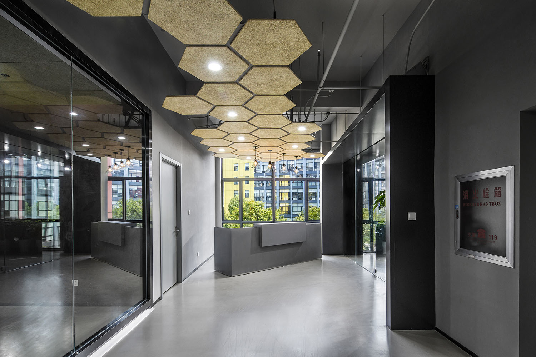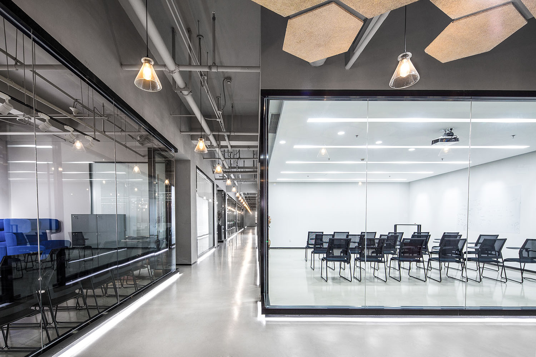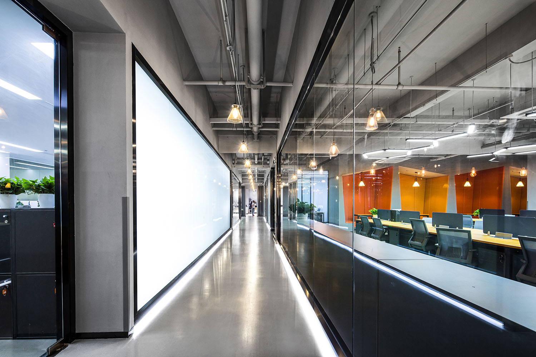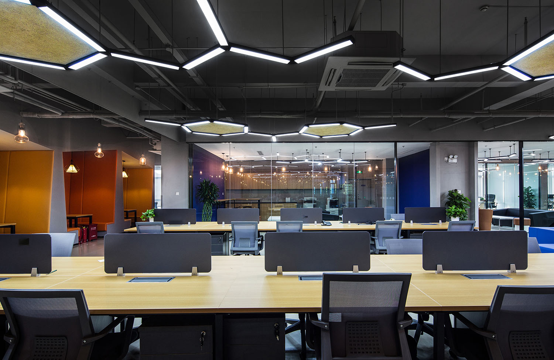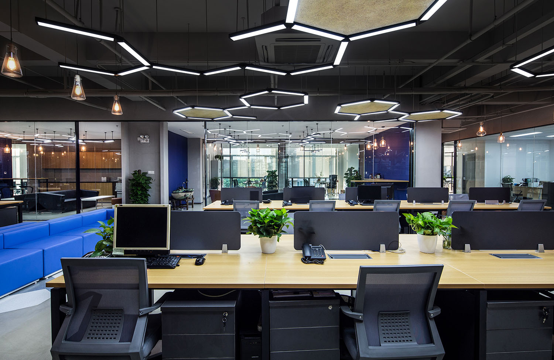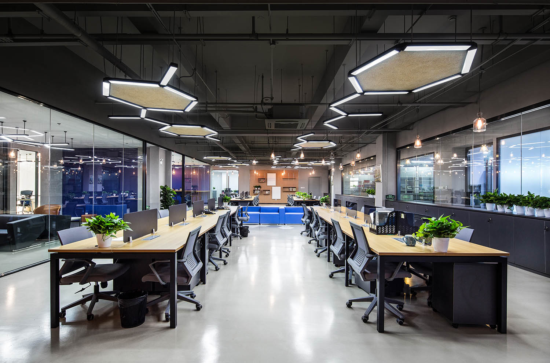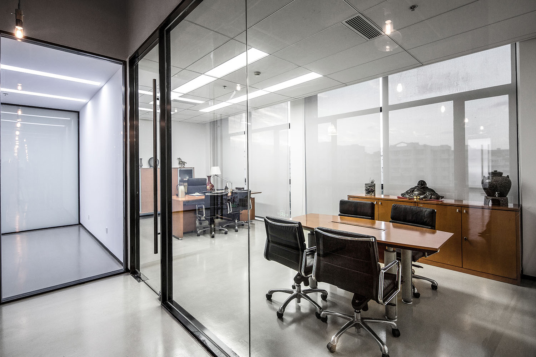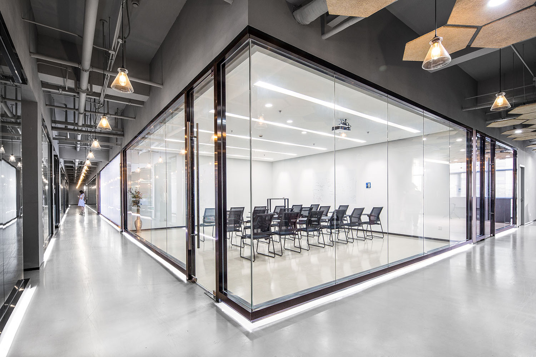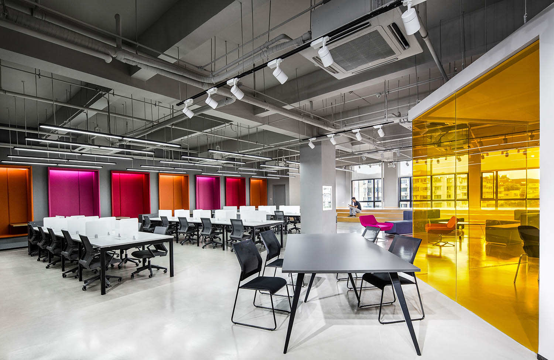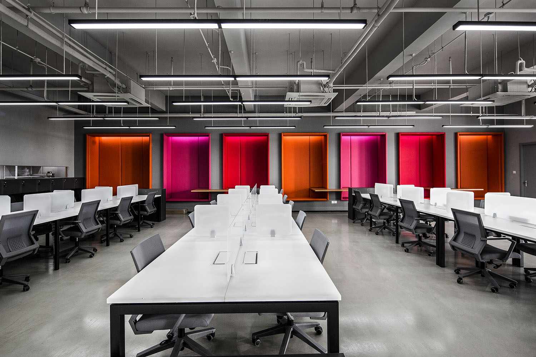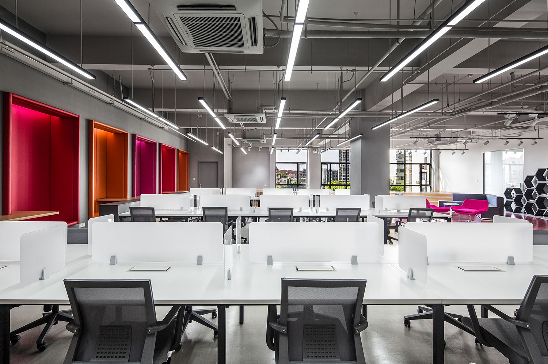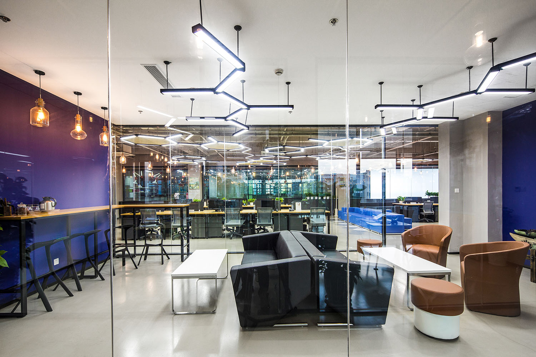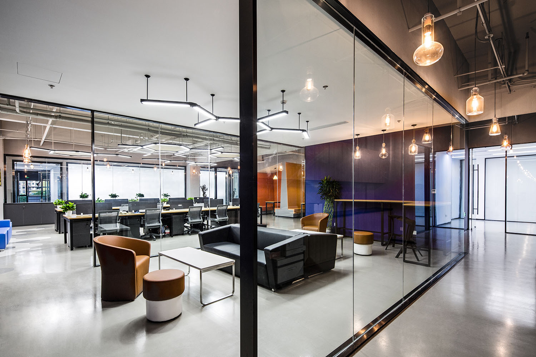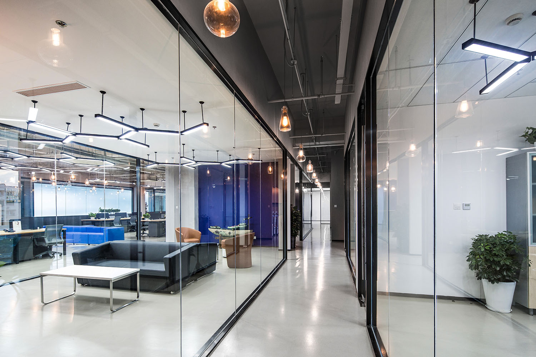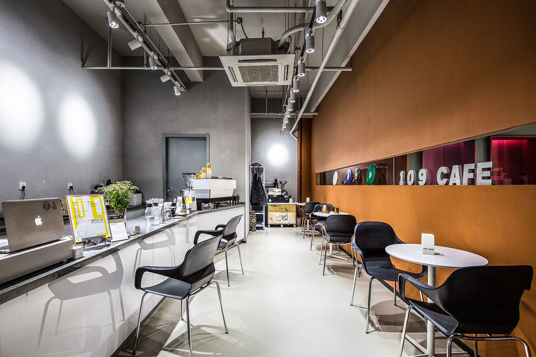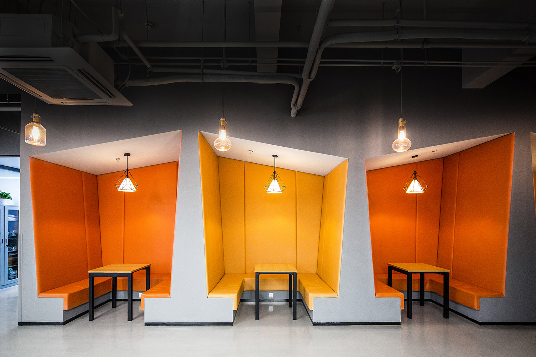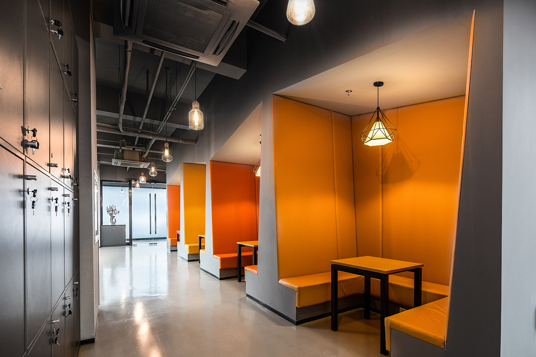
“化学家的‘元素组成’应当是C3H3 。即:Clear Head(清醒的头脑)+ Clever Hands(灵巧的双手)+Clean Habits(洁静的习惯)。”
“The chemist elements should C3H3:Clear Head + Clever Hands + Clean Habits.” ——卢嘉锡
这是一个化学空间的营造故事,原公司位于上海徐汇功能材料产业园,考虑长期发展规化,同时也是公司本身新旧时代的变迁,新公司搬迁至上海平福路聚鑫园产业园。
This is a story about how to create a chemical space. The company is originally located in Shanghai Xuhui functional materials industrial park. Consider its long-term development and the requirement of change, the company choose Shanghai Pingfu Road Poly Xin Park Industrial Park as its new address.
01 / CLEAR HEAD
在员工90后比例逐渐壮大的发展势头下, 办公空间的气质需要能够激发出新的化学分子式、创造出新的产品理念。
As the proportion of post-90s gradually increasing, the temperament of the space needs to be able to stimulate a new chemical formula and to create a new concept of the product.
更新迭代的风潮比不过简约隽永的美学,空间设计宗旨非常明确:保持空间极限优势,放大视觉通透感,营造共享空间,分享无时无刻。
The popularity of the iteration can’t compare with the simple and timeless aesthetic. The purpose of the design is very clear: maintain the space’s advantage, enlarge its visual perception, create information commons and sharing is exist all the time.
∇ 总平面—原建筑面积为2100平米左右的长方形体块,主要分为接待区、会议区、大学生创业品牌109咖啡店、校友之家、实验区,高分子办公区及合作方英泰办公区。
Total plane — the original building is like a rectangular block and its area is about 2100 square meters. The space include reception area, conference area, brand 109 cafe which founded by college students , alumni home, experimental area, polymer office area and office area of its partner —— Fang Tai.
空间三面窗户南北贯通,为充分优化空间环境,设计师保证光线、内外视野的充分交互,大面积使用玻璃立面,以通透为立足点展开设计。
Three sides of the space are all large windows from north to south. In order to fully optimize the space environment, to get enough light enter the space and to have a full field of vision, large area of glass facade was used and penetration was set as the foothold to do the design.
充分通透的空间是一种感官的穿越,一边是严谨理性的科学实验室,一边是激情挥洒的灵感办公区,一扇玻璃隔开冰火两重天。
Fully transparent office is a sensual crossing space. A strict and rational science laboratory is on one side, and a passionate inspiration working area is on the other side. The glass separated these two different areas.
办公区、会议区、地台区、休闲区、这些必不可少的模块组合既为办公形式带来多样化,同时也为这里碰撞出创意的火花创造无限可能。
Office area, conference area, terrace area and recreation area, these essential combination of different modules not only bring diversification to working forms , but also create unlimited possibilities for stimulating inspirations here.
∇ 化学分子式的形态延展出元素发散 The form of chemical formula extends the element divergence
∇ 走廊会议室/全部吊灯用化学实验容器改制
corridor meeting room/All chandeliers are reformed by chemical experiment containers
南北向中部隔墙以大面落地玻璃营造通透性,人行走在纯粹立面中,还原的是思考的本质——“从无到有”。从企业特有的化工属性中提取元素及色调,理性简约的线条,黑白灰的色调关系,标示着企业的严谨态度和绝对理性思维的战略方向。
In order to create an transparent space from south to north, a large area of floor glass was designed as the central wall. When walking in the pure facade, the reduction is the essence of thinking – “from empty to full.” Designer extract elements and tones from the enterprise-specific chemical properties. Rational simple lines, black and white gray tone relationship, together marked the firm’s rigorous attitude and rational thinking of the strategic direction.
02 / CLEVER HANDS
高分子办公区域分为娱乐休闲区,开放办公区,会议协作区,高管办公区几大模式的交互并行在空间里。为打造高效协作的团队创造氛围。
The Polymer office area has been divided into 4 areas – recreational recreation area, open office area, conference collaboration area and executive office area. These working areas communicates and interacts in the space, together creates an atmosphere for an efficient and collaborative team.
实践大于空谈,化工办公的实验区占整个办公区面积的4分之一,中间1800mm宽的走道连接办公区和实验室区,通透的玻璃外壳围观实验,内可观望整个办公区。
Practice is greater than empty talk. Chemical experimental area covers a quarter of the entire area of the office. A 1800mm wide walkway connects the office area and laboratory area. Through the transparent glass, chemical experiment could be watched from the working space and the entire office area could also be seen from the experimental area.
∇ “空——白”走廊/天花六角灯具折射化学分子公式 “empty – white” corridor / ceiling hexagonal lamps
办公区也同样可以观望整个实验区。互为通透的视野纳入眼底的是户外大片的绿植,怡情的同时缓解员工视觉上的疲劳,天花六角不规则灯具向化学分子式致敬,呼应空间主题。
The entire experimental area can also be viewed from the office space. Through the window, large tracts of green plants can be appreciated from the seats. It not only create a beautiful scenery and at the same time ease the the staff’s visual fatigue. Small hexagonal irregular lamps are made to pay tribute to the chemical formula and to echo the space theme.
∇ 开敞办公充满克制理性气质/分子公式的天花形式无处不呼应 open office full of rational temperament / molecular formula of smallpox form everywhere echoes
∇ 独立办公室 Independent office
整面超白发光玻璃的运用,使得相对昏暗的走道变得晶莹剔透,超白玻璃的穿插运用成为整个办公区域的点睛之笔。
The use of ultra-white luminous glass, making the dark walkway becomes clearer and brighter. Ultra-white glass was designed to intersperse in the office area as a crowning touch.
∇ 吊灯为化学实验容器/搭配六角分子式的吸音天花 chandelier is the chemical experimental container / with hexagonal formula sound-absorbing ceilings
三瑞的企业创始人郑博士来自天津大学,作为天津大学上海校友会会长,新办公空间既要有现实,更要有梦想。校友之家是作为创客空间来定义的,它既承载着天津大学校友之家上海分会的相聚,又引领着创业大潮中一个个寂寂无名探索未来的莘莘学子。
The Sunrise company’s founder – Dr. Cheng was graduated from Tianjin University, as the Captain of the Tianjin University Alumni Association, the new office space should not only work in the reality, but also need to create a dream. The alumni home was defined as an incubation space. It not only carry the branch of Tianjin University Alumni House in Shanghai, but also lead the students to explore their future in the wave of the entrepreneurial tide.
∇ 校友之家/彩色阵列的座椅即是形式亦是功能 alumni home / array of the color seats is not only the form but also the function
03 / CLEAN HABITS
作为高分子化工企业的办公空间, 穿插着理性的延续与灵感的节奏,多元化的办公模式,将带来高效整洁的工作习惯。
As a polymer chemical enterprise office space, interspersed with the continuation of rational and inspiration rhythm, a wide range of office models will bring efficient and clean working habits.
位于高管办公及开放办公区中间位置的体闲会议区,既是员工休息的补给站,也是临时讨论会的便利场所。
Located in the middle of the executive office and open office area, the leisure conference area become both the supply station for the staff and a convenient temporary discussion venue.
∇ 多元化休闲区 diversified recreation area
分子式灯具跳脱而入/启发另一段空间想象 Molecularized lights / Inspired another space to imagine
∇ 咖啡厅 cafe
分布于开敞办公区的两侧的讨论区及半围合卡座区丰富了空间语言,同时也为员工提供不同的协作沟通空间。
The discussion area which located beside the open office area enriched the space language and provide different communication space for all the staff.
∇ 兼具开放&自由的讨论区 Open&Freedom Discussion area
全开敞与半私密的环境相结合、摒弃的是传统办公模式。新时代的办公早已破除格子间的约束,这也是三瑞企业对传统模式的一次告别、也是探索新模式的起航。
Fully opened and semi-private environment combined to abandon the traditional office model. The new era of office space has already broken the constraints of the grid, which represented the company changing from traditional model to new model.

